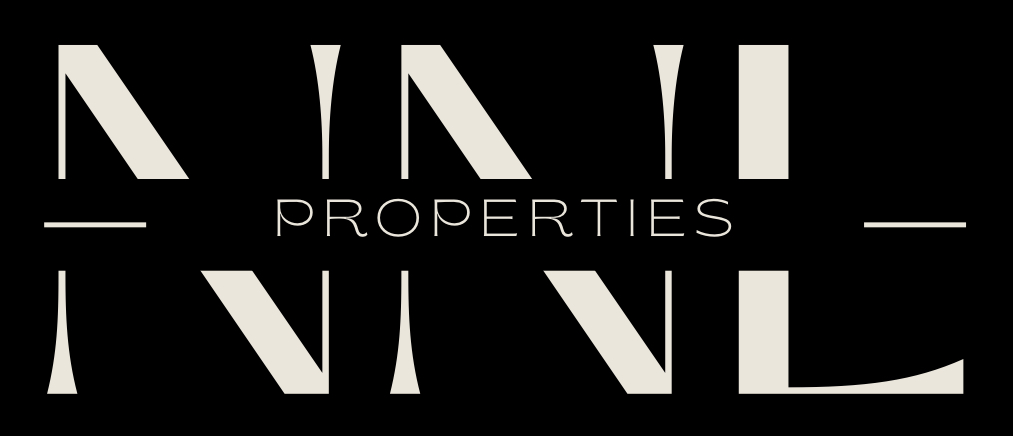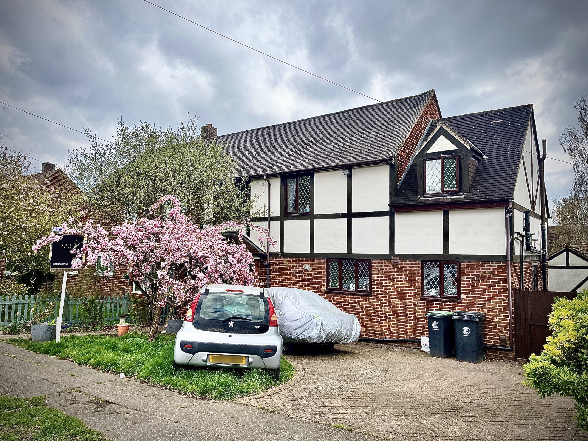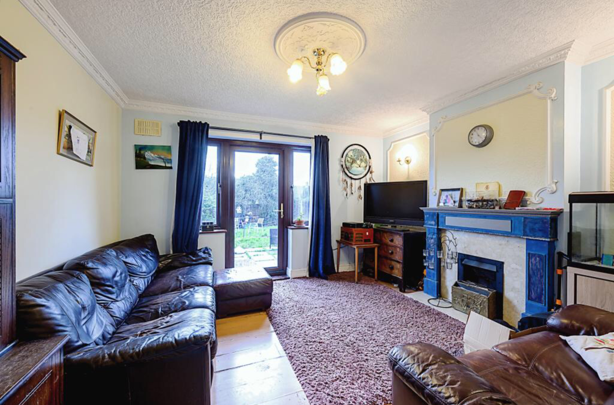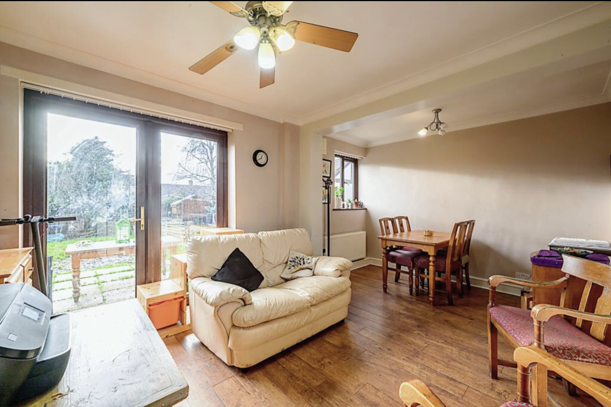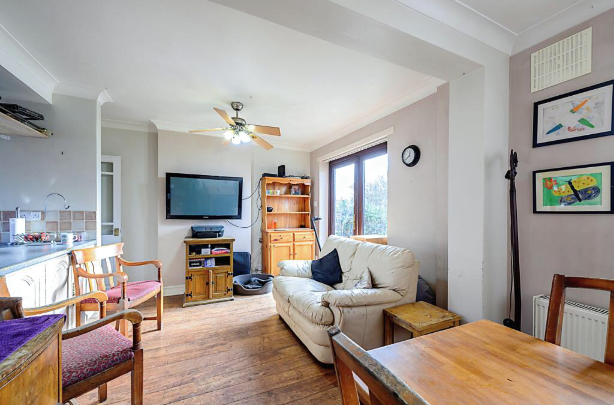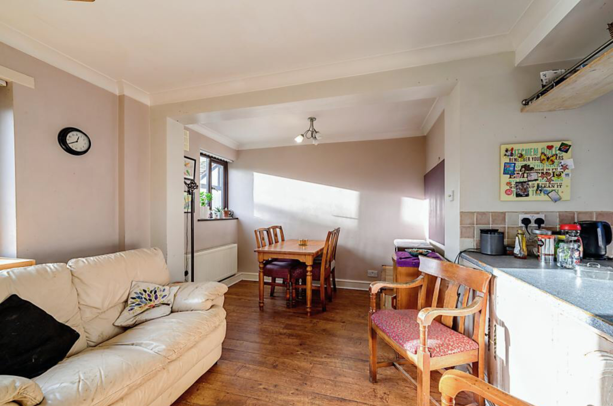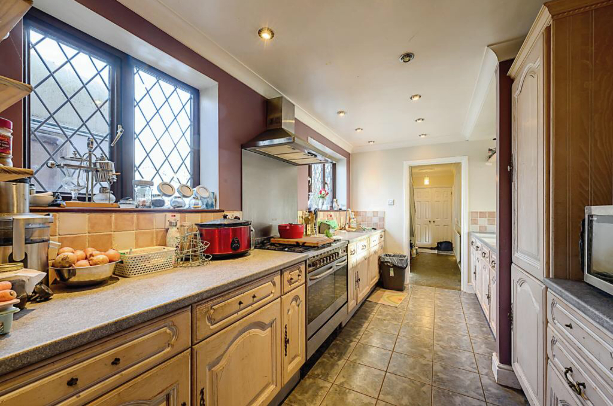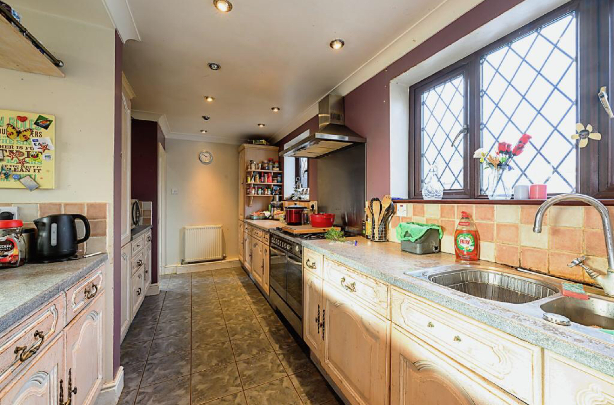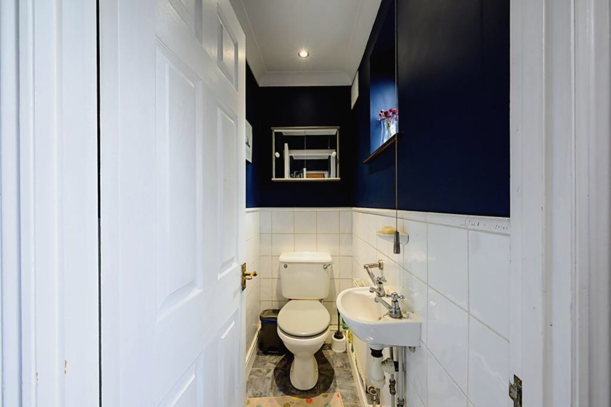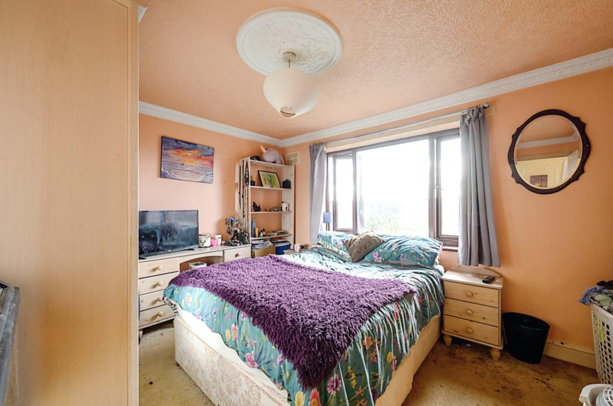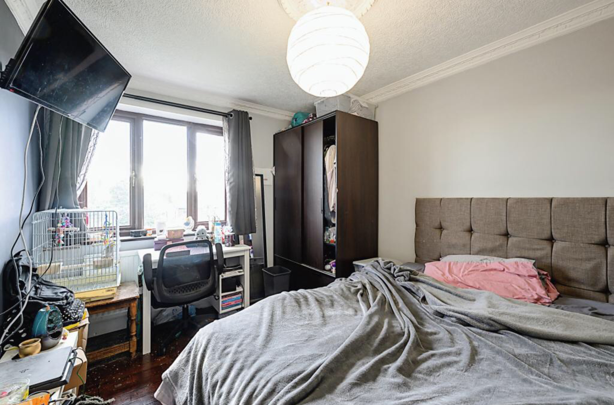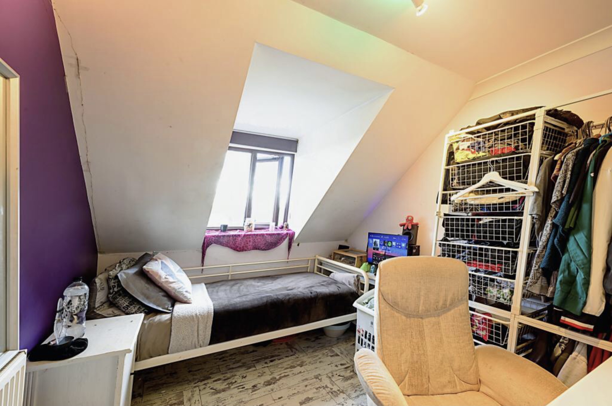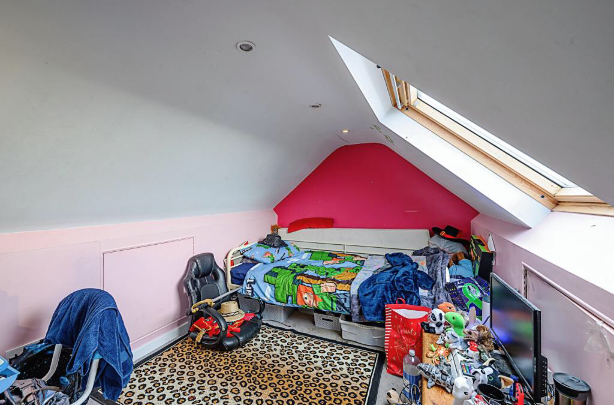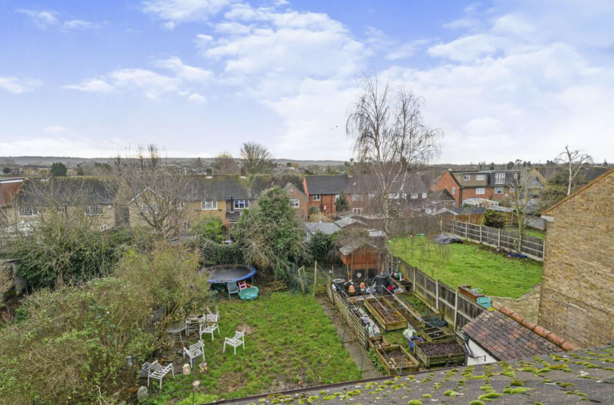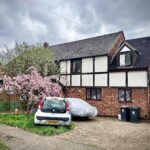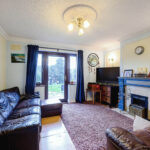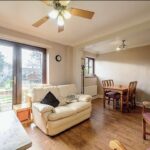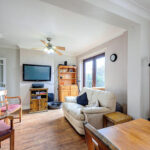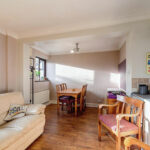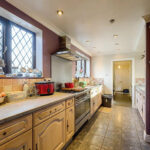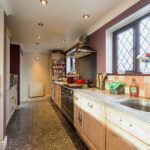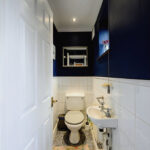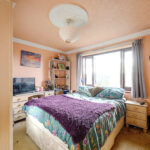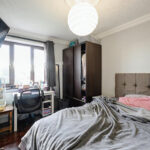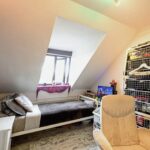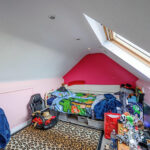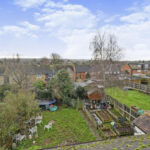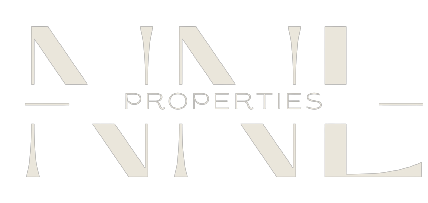Thaxted Way, EN9
£550,000
Guide Price
Property Features
- Semi detached house
- First floor utility space
- Open plan living Dining space
- Garden with Out building
- South facing large rear garden
- Four large bedrooms
- Usable loft space
- Private drive
- Downstairs WC
Property Summary
This stunning four-bedroom semi-detached house is situated on a prestigious tree-lined road in Waltham Abbey. The property boasts a wealth of desirable features, including two reception rooms, a large kitchen, a downstairs WC, a South-facing garden, off-street parking, a large usable loft space, and plenty of potential to improve and renovate.
To the front of the property, a paved driveway provides off-street parking for multiple vehicles, alongside a beautiful lawn and mature trees. The porch leads into a lengthy hallway, providing access to the reception rooms and the kitchen. The lounge and dining room both have direct access to the sunny garden, and the dining room is semi-open plan to the kitchen. The kitchen boasts a range of base and wall-mounted units with worktops spanning the length of the room, along with ample space for appliances and additional storage cupboards. A further benefit to the downstairs living space is the downstairs cloakroom, which is situated off the kitchen via a hallway with access to the side of the garden.
Upstairs, all four bedrooms are located off the landing, which has useful storage cupboards. The bathroom has a four-piece suite comprising a hand basin, WC, a glass shower enclosure and a separate Large Bath. Access to the loft is via a staircase leading to the loft room, which spans the width of the house and benefits from plenty of natural light thanks to its large windows and views of Epping Forest and London. Measuring approximately 230 square feet, the loft space offers plenty of potential for further development.
Outside, the rear garden is mostly laid to lawn with a paved patio area directly adjacent to the house. Fencing borders the garden, along with a selection of mature trees and shrubs as well as an out building.
Overall, this superb property offers spacious and versatile living accommodation in a sought-after location, with plenty of scope for further improvement and development.
To the front of the property, a paved driveway provides off-street parking for multiple vehicles, alongside a beautiful lawn and mature trees. The porch leads into a lengthy hallway, providing access to the reception rooms and the kitchen. The lounge and dining room both have direct access to the sunny garden, and the dining room is semi-open plan to the kitchen. The kitchen boasts a range of base and wall-mounted units with worktops spanning the length of the room, along with ample space for appliances and additional storage cupboards. A further benefit to the downstairs living space is the downstairs cloakroom, which is situated off the kitchen via a hallway with access to the side of the garden.
Upstairs, all four bedrooms are located off the landing, which has useful storage cupboards. The bathroom has a four-piece suite comprising a hand basin, WC, a glass shower enclosure and a separate Large Bath. Access to the loft is via a staircase leading to the loft room, which spans the width of the house and benefits from plenty of natural light thanks to its large windows and views of Epping Forest and London. Measuring approximately 230 square feet, the loft space offers plenty of potential for further development.
Outside, the rear garden is mostly laid to lawn with a paved patio area directly adjacent to the house. Fencing borders the garden, along with a selection of mature trees and shrubs as well as an out building.
Overall, this superb property offers spacious and versatile living accommodation in a sought-after location, with plenty of scope for further improvement and development.
