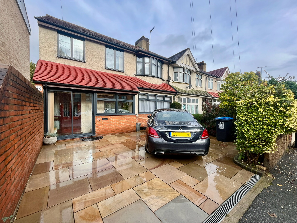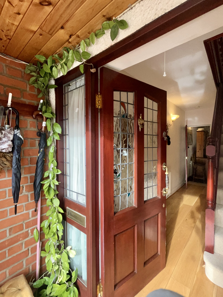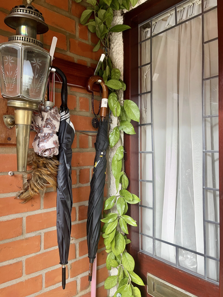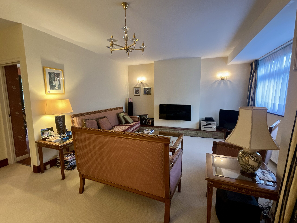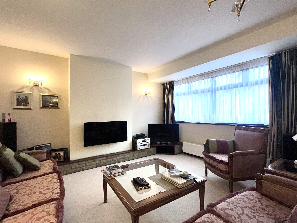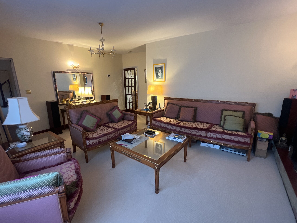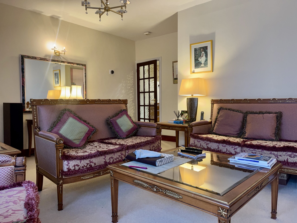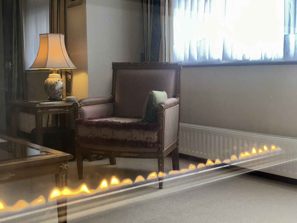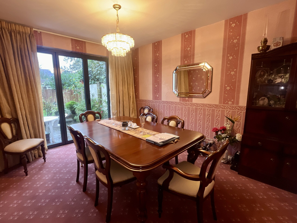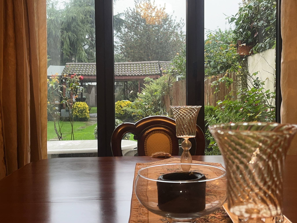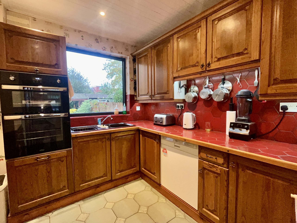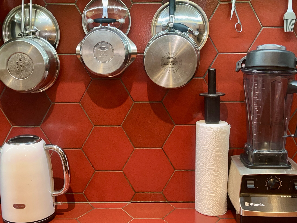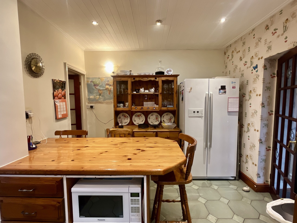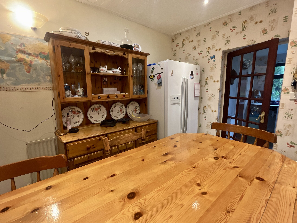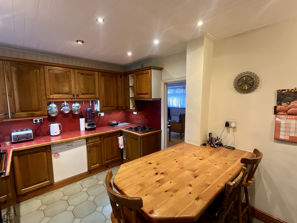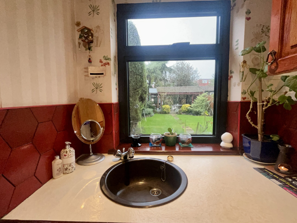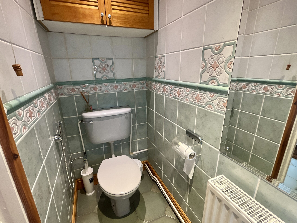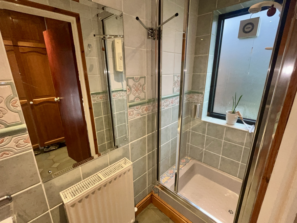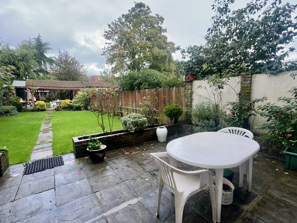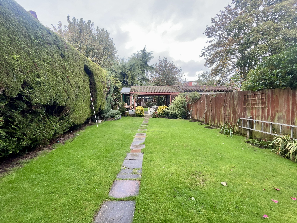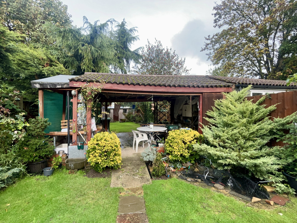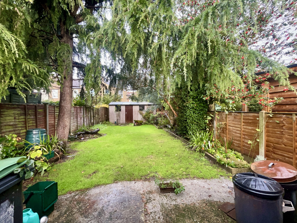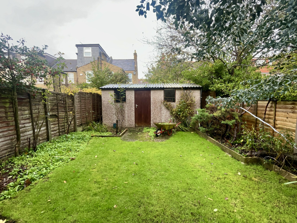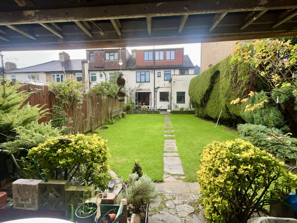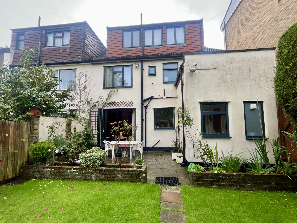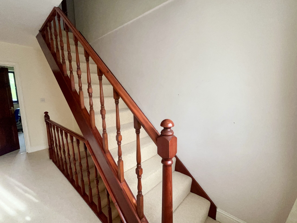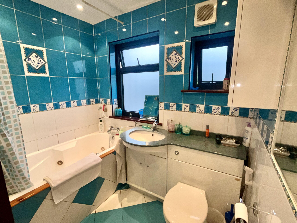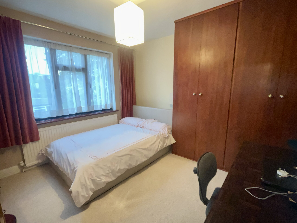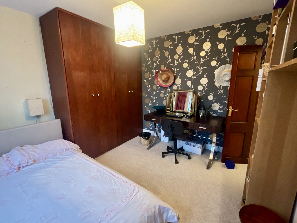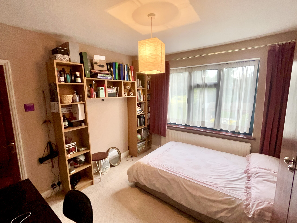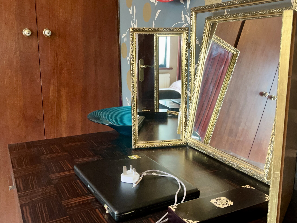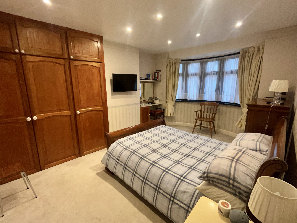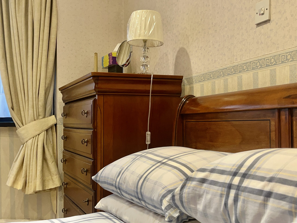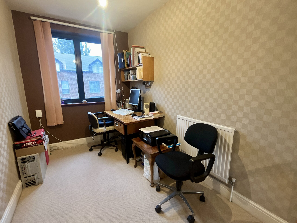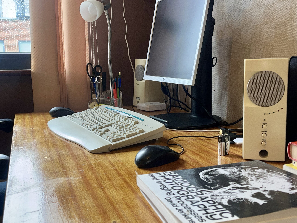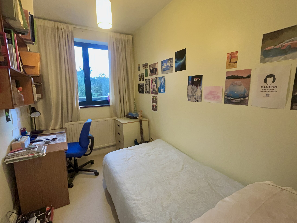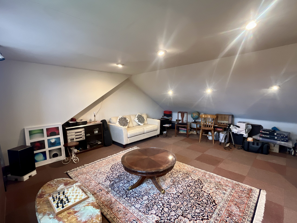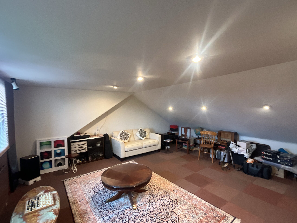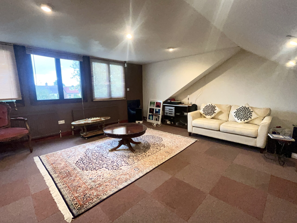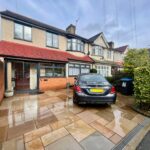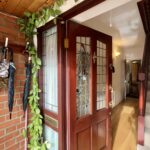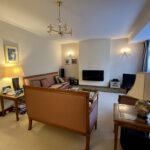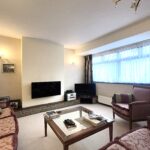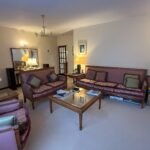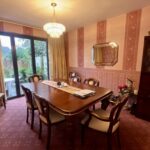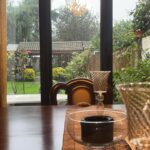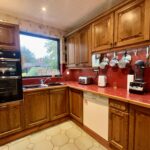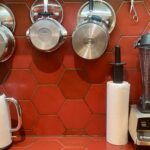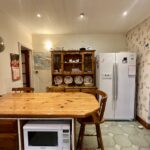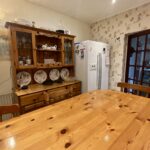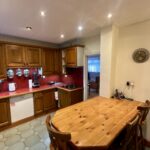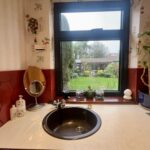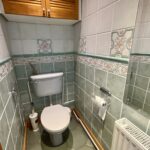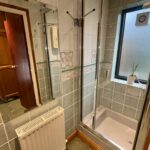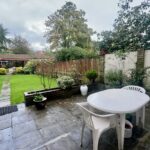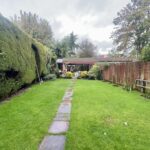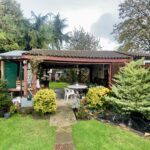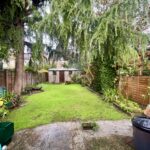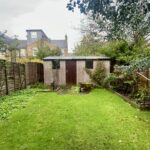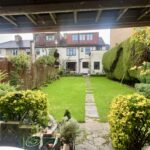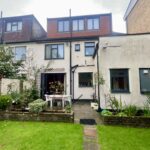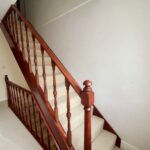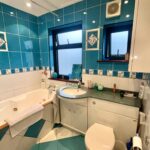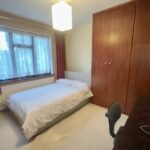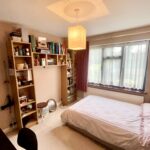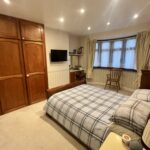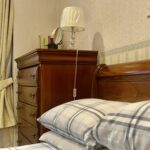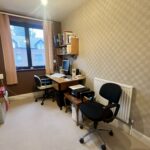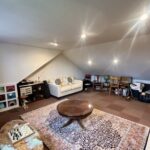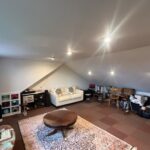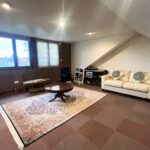Parsonage Lane, Enfield, EN2
Property Features
- Freehold
- 5 Bedrooms
- 2 Reception Rooms
- 2 Bathrooms
- Utility Room
- Off street parking
- Extension/Conversion (STPP)
- 160ft+ Garden
- Great schools close by
- Close to amenities
Property Summary
NNL Properties invite you in to Discover the charm and potential of this spacious 5-bedroom, 2-reception room end-terraced house nestled in the heart of Enfield. Boasting 2,200 square feet of living space, this historic gem has been thoughtfully extended twice since its original construction between 1900 and 1929. With NEW double-glazed windows and doors throughout, this home offers modern comforts while retaining its classic character.
Step outside and be greeted by a sprawling garden, measuring over 160 feet along with an outbuilding to the rear, providing a private oasis perfect for relaxation, gardening, and outdoor gatherings. This green space is a rare find in a city like Enfield and offers endless possibilities for outdoor activities.
Inside, you'll find the convenience of 2 bathrooms, ensuring that busy mornings run smoothly. The separate utility room is a practical addition, providing space for laundry and storage, keeping the main living areas clutter-free.
Parking is a breeze with the convenience of off-street parking, a valuable asset in this bustling neighborhood. To further enhance the property's appeal, there is potential for extension/conversion, subject to planning permission (STPP), allowing you to create the home of your dreams or increase its value.
This property provides a canvas for your creative vision, offering ample scope for improvements and customization to make it your own. With the recent addition of brand new windows and doors, you can enjoy enhanced energy efficiency and security while maintaining the character of the house.
Situated conveniently for commuters, it's just a stone's throw away from Enfield Chase and Gordon Hill National Rail stations, ensuring easy access to the city and beyond. Families will appreciate its location within the catchment area of excellent nearby schools, including St George's Catholic Primary School (rated 'good' by Ofsted) and Enfield County School for Girls (among the top 15% of secondary schools nationally).
Don't miss the opportunity to make this Enfield residence your own and enjoy the space, history, and educational advantages it offers. Contact us to schedule a viewing and explore the possibilities of this remarkable property."
Full Details
Entrance porch 12’ x 3’
Step on in and be greeted by your entrance porch
Living Room 18’2 x 14’6
Take a right upon entrance and step inside 1 of 2 reception rooms
Dining / reception 2 13’6 x 11’4
Reception room used as dining which overlooks the garden with full triple fold doors which open all the way bringing outside inside
Kitchen 13’9 x 10’3
The kitchen, where memories are made and flavours sizzle
Utility room / bathroom 10’6 x 9’9
Bathroom and separate utility room
Garden 160+ ft
Shed 15’10 x 9’7
Bedroom 1 20’8 x 18’7
Loft room
Bedroom 2 15’8 x 11’4
Bedroom 2
Bedroom 3 11’3 x 10’6
Bedroom 4 10’9 x 6’7
Bedroom 5 9’11 x 6’2

