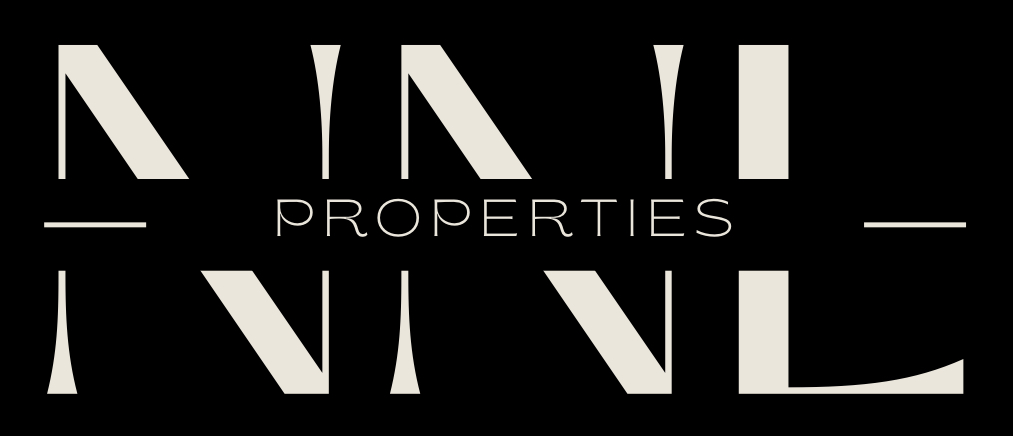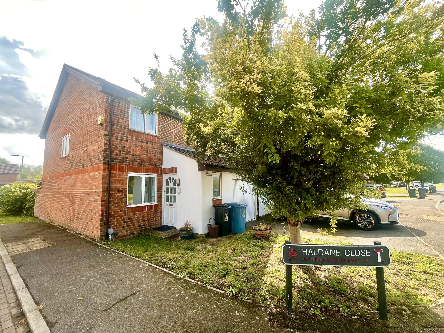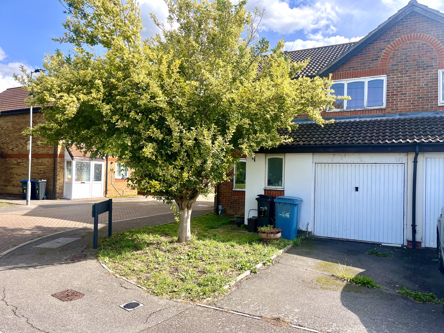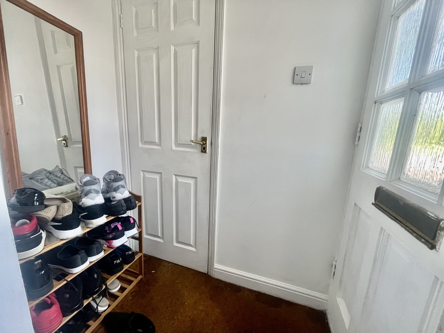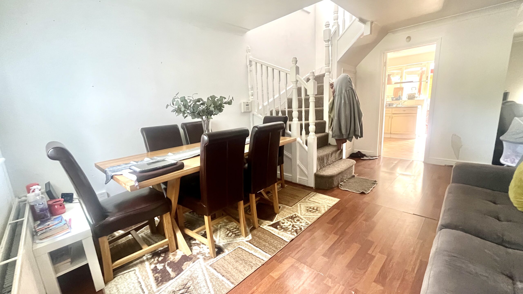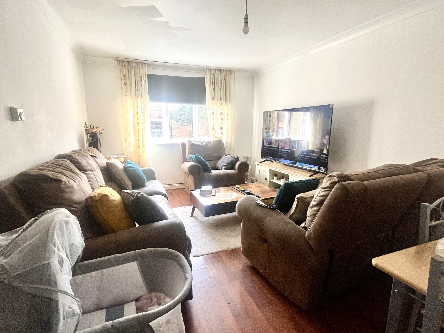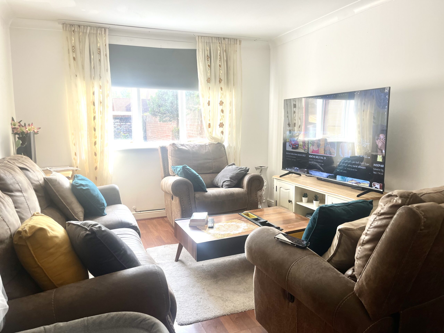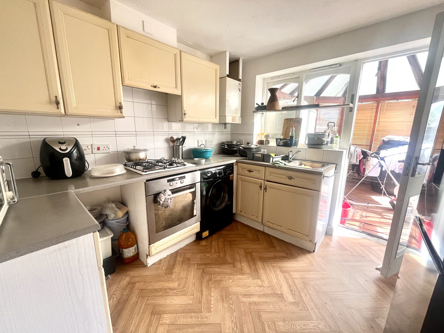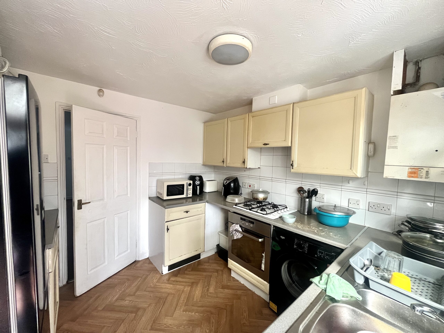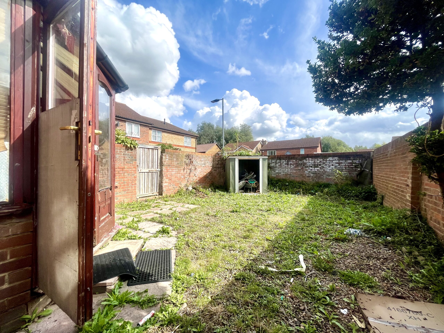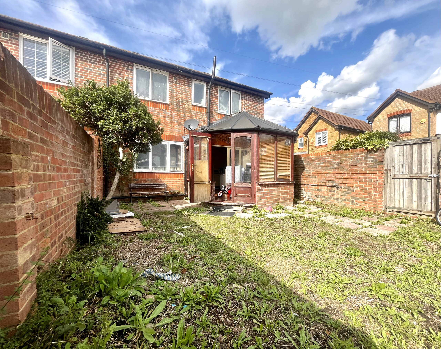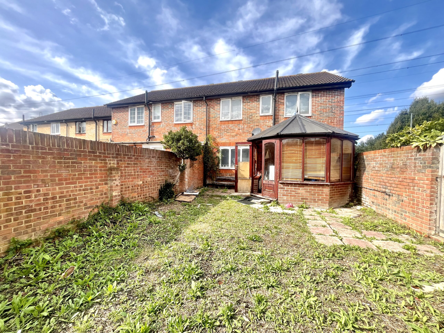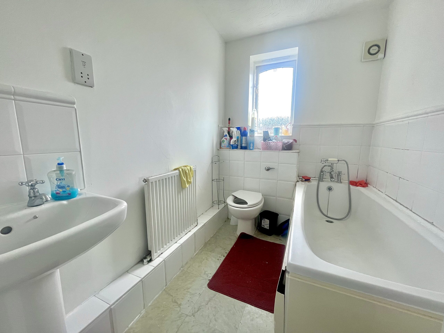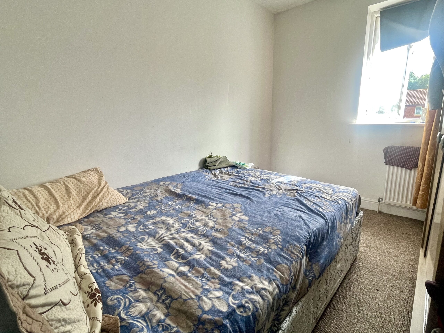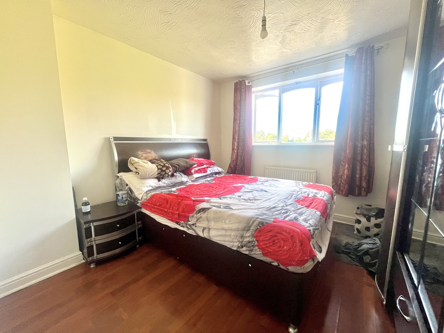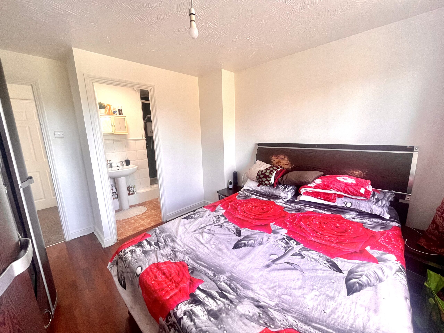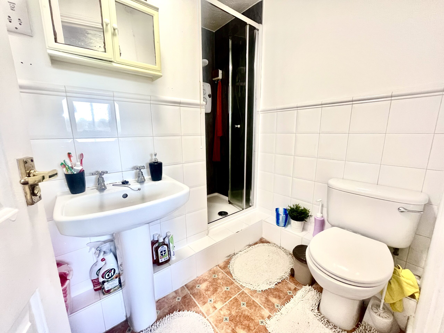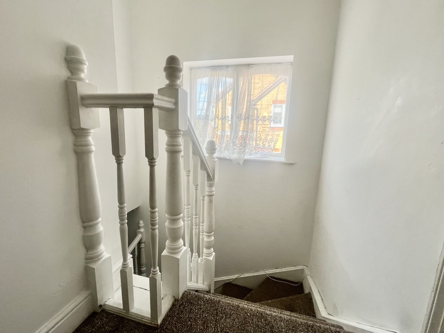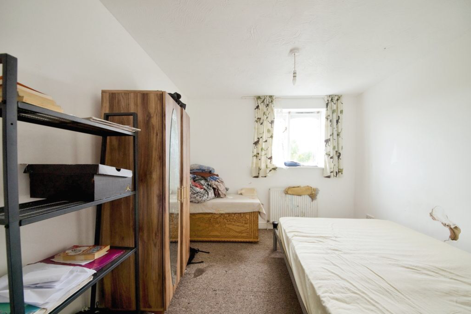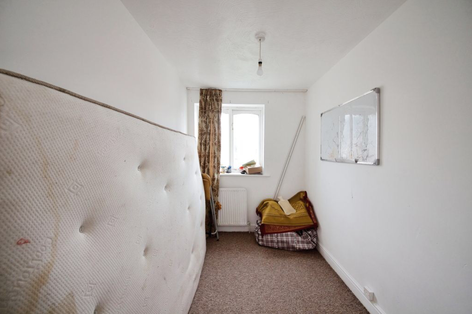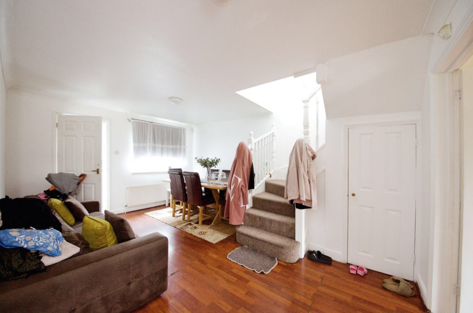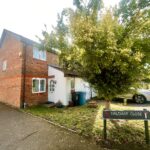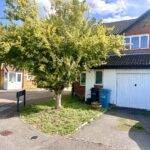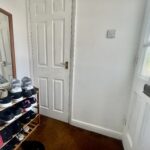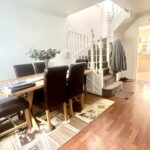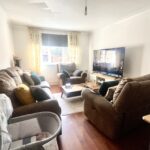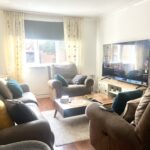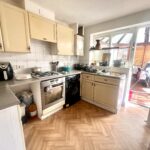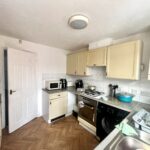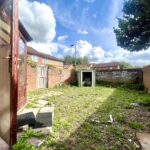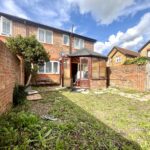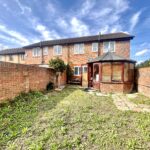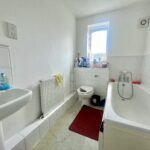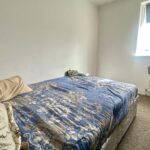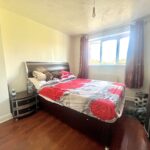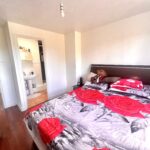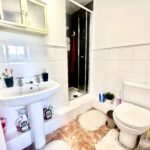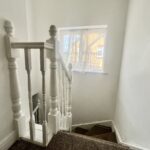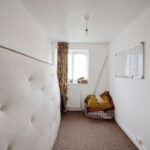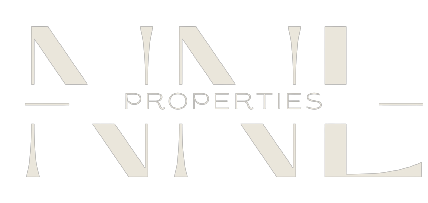Manton Road, Enfield Island Village, EN3 6
Property Features
- 4 bedrooms
- Freehold
- Off street parking
- Garage
- Potential to extend (STPP)
- Close to amenities
- 2 Bathrooms & separate WC
Property Summary
Welcome to your perfect home in Enfield Island Village! 🏡 This stunning 4-bedroom semi-detached property has everything you need and more. With 2 reception rooms, a conservatory, downstairs WC and a 50ft+ easily maintainable garden, you'll have plenty of space to relax and entertain. The master bedroom comes with its own en suite, and there's also a bathroom for the rest of the family.
But that's not all! This home offers incredible potential for expansion with the option to extend at the rear and in the loft. You'll also have off-street parking for 1 car and a garage at the front of the property which again could also be converted (All stpp)
Living here means having fantastic amenities right on your doorstep, including a 5-star gym, Civic centre, Library and the beautiful Royal Gun Powder park just a 5-minute walk away.
Home could benefit from a little modernisation but Don't miss out on this incredible opportunity to make this house your dream home!
Full Details
Dining room 16’2” x 10’10”
Reception 13’1” x 10’3”
Kitchen 9’8” x 9’11”
Conservatory 11’0” x 9’10”
Bedroom 1 12’0” x 10’3”
Bedroom 2 11’11” x 9’7”
Bedroom 3 11’5 x 6’4”
Bedroom 4 9’10” x 7’11”
En Suite 6’7” x 6’3”
Bathroom 8’2” x 8’5”
